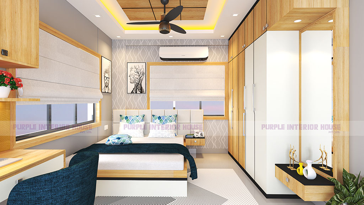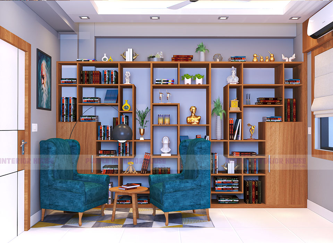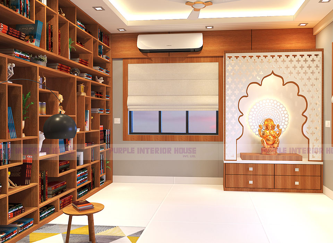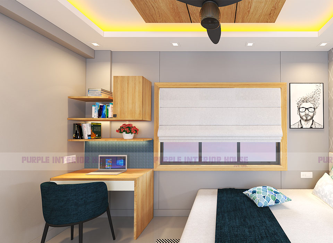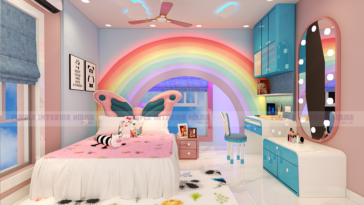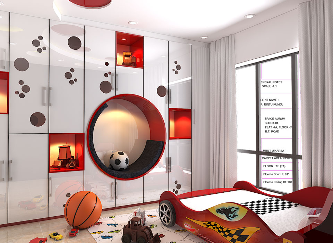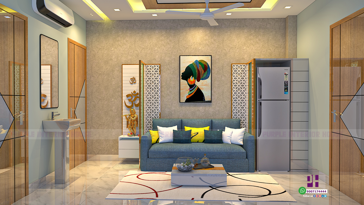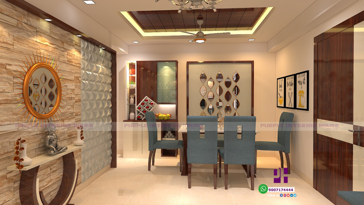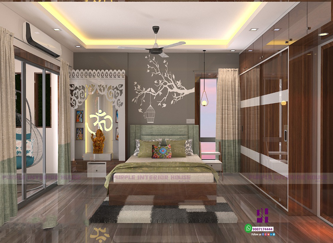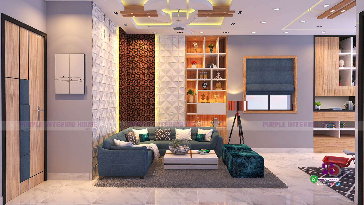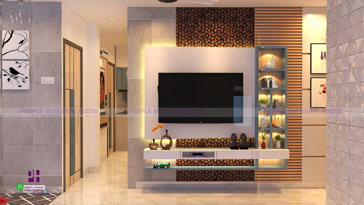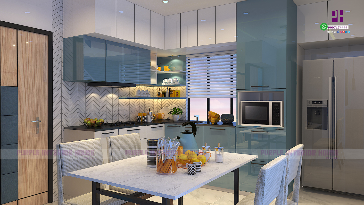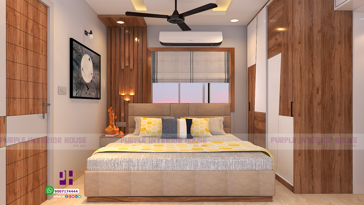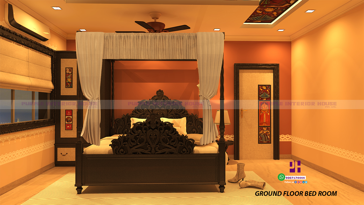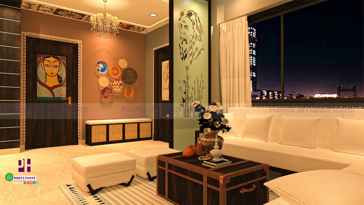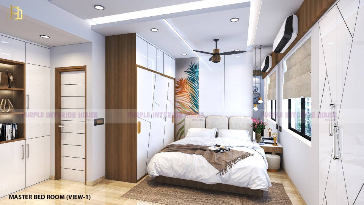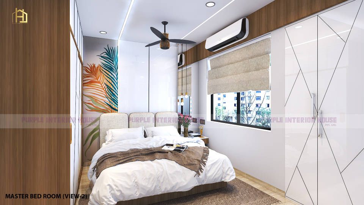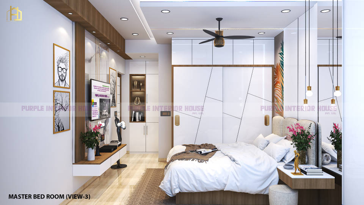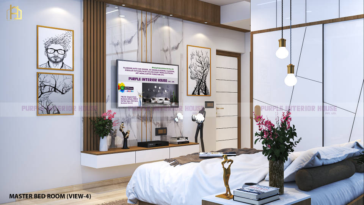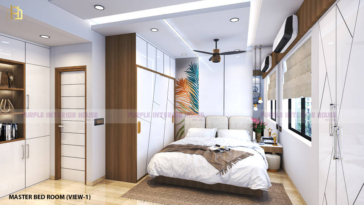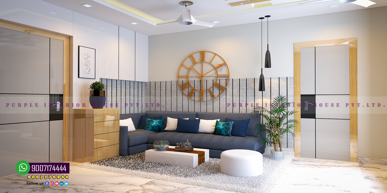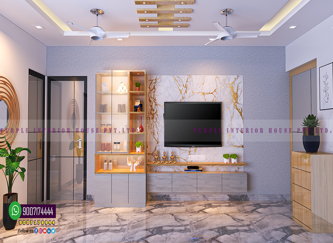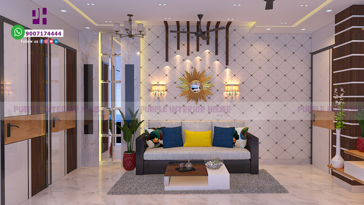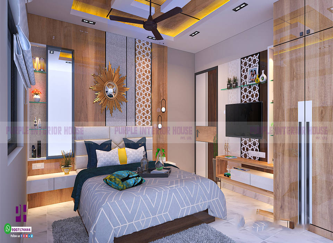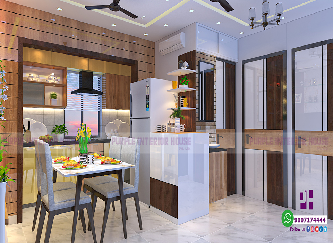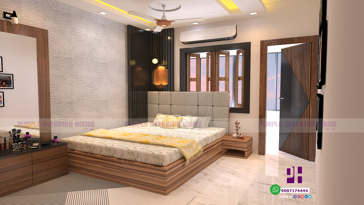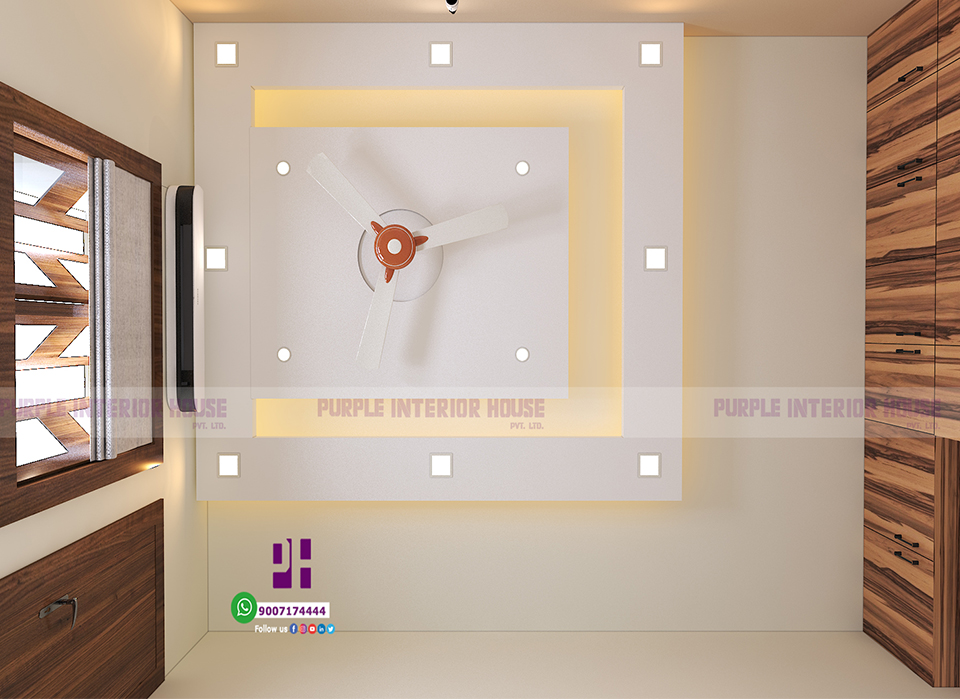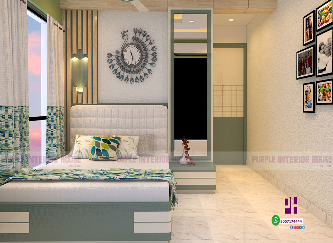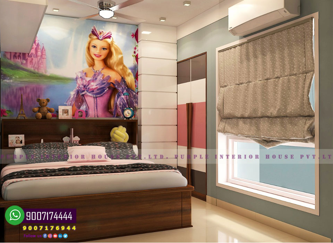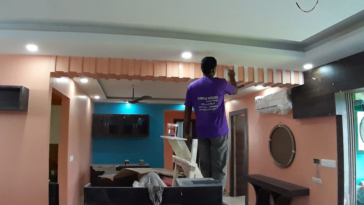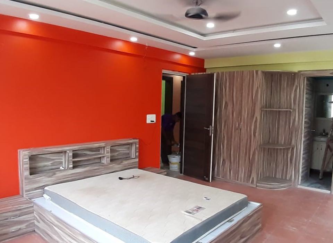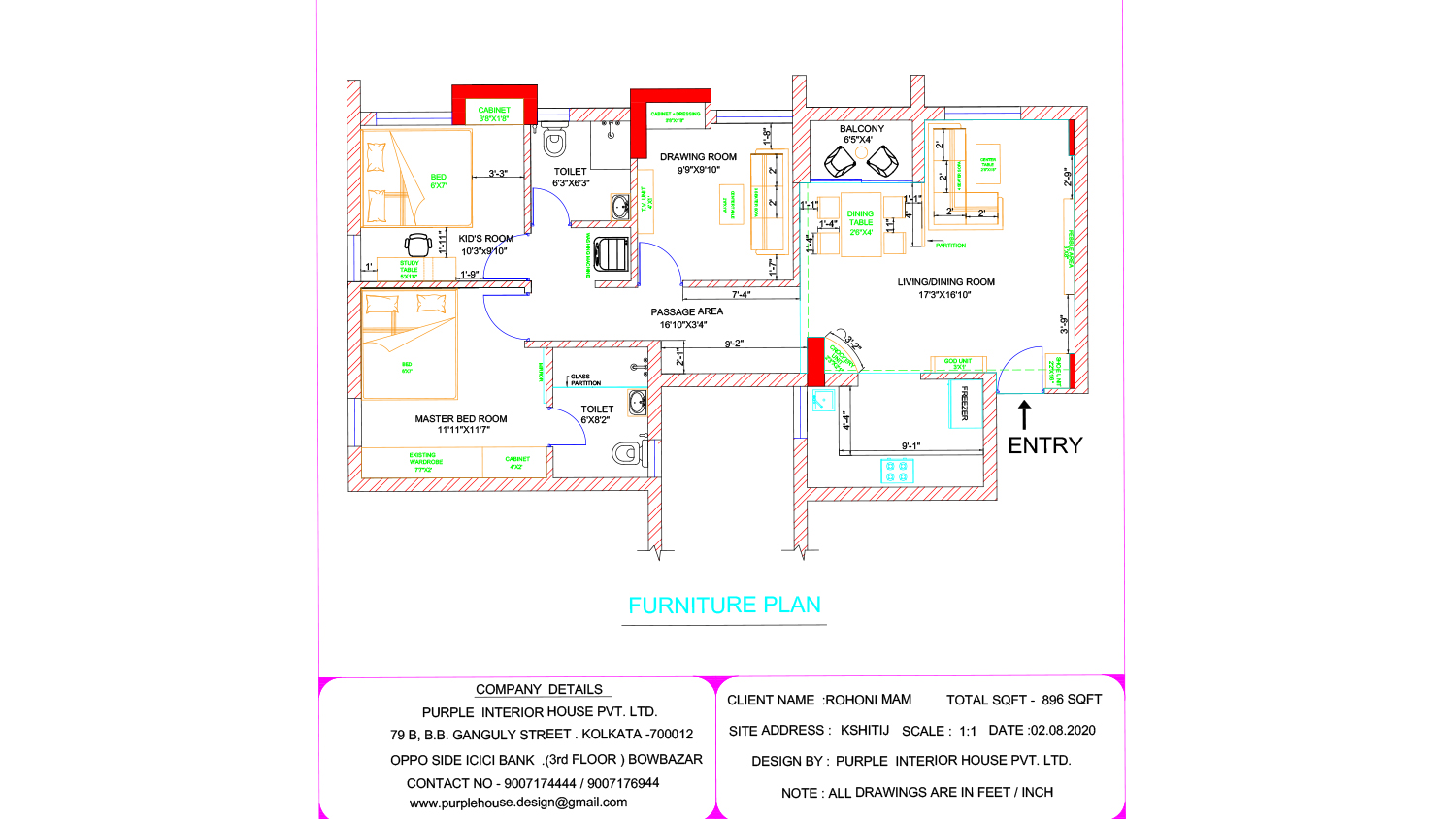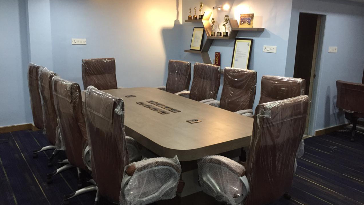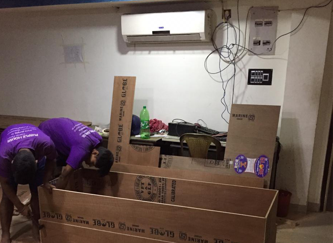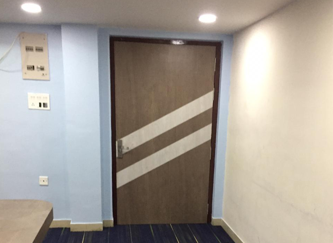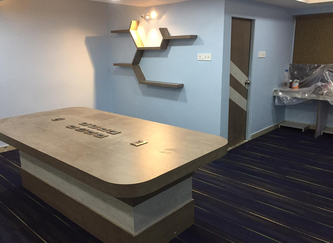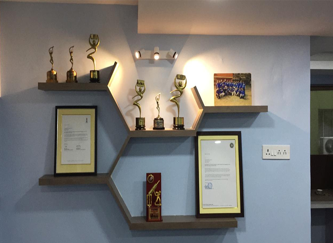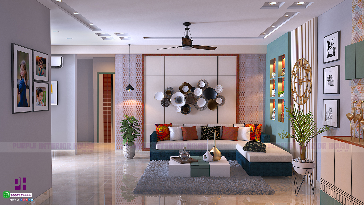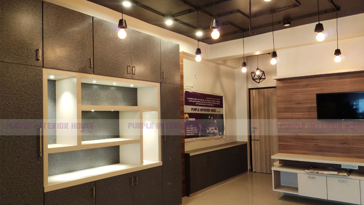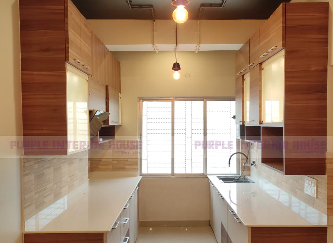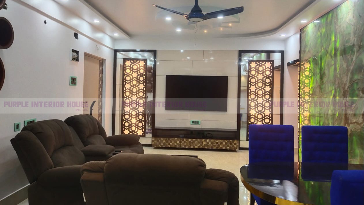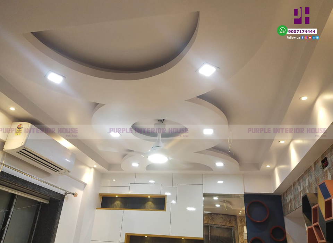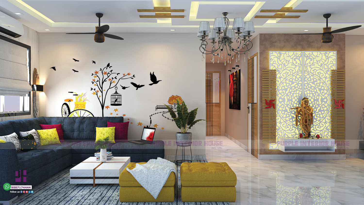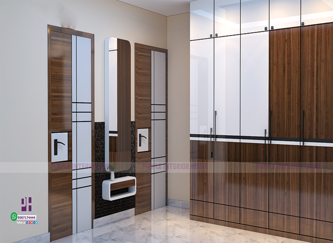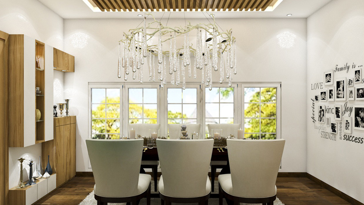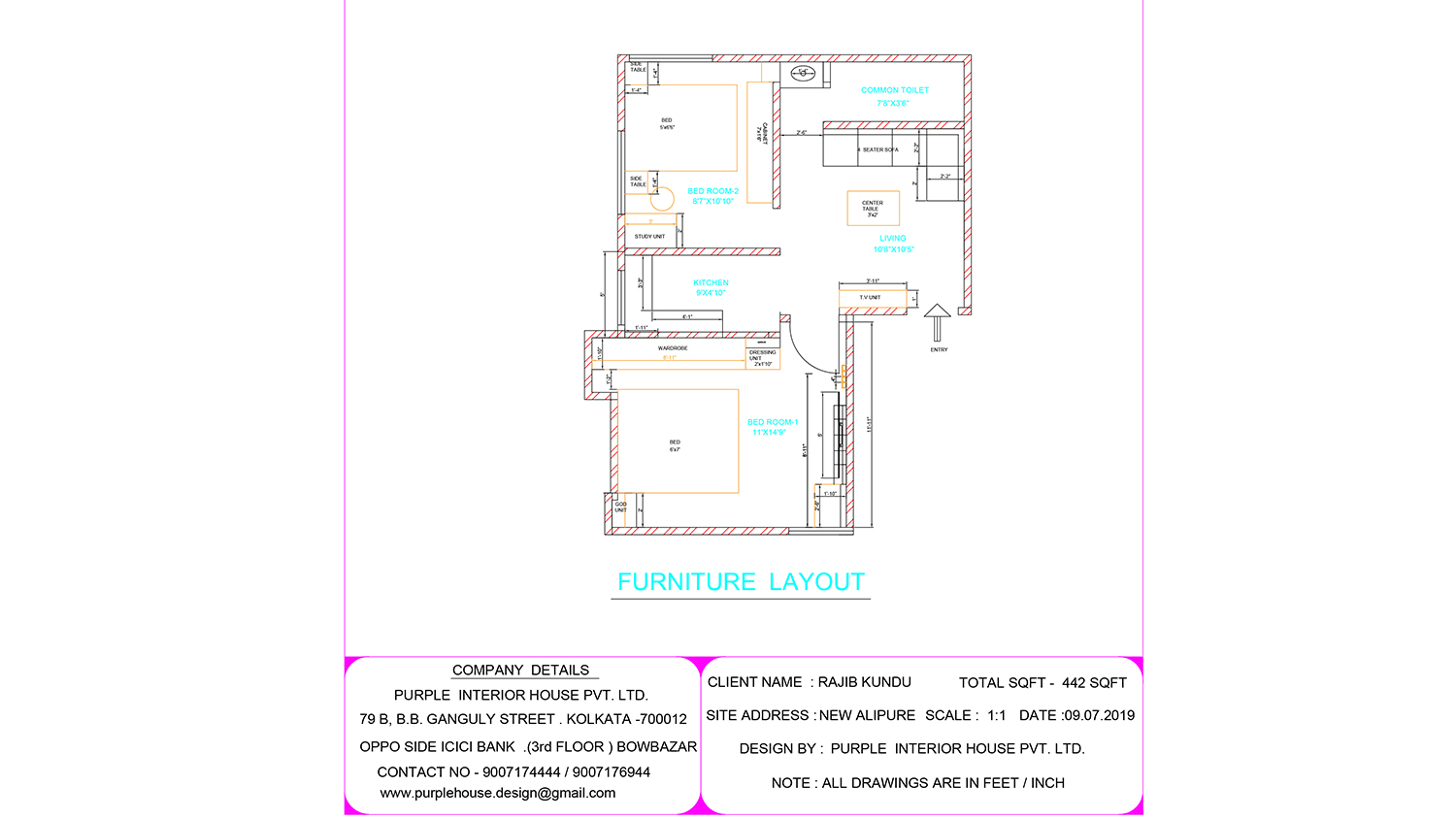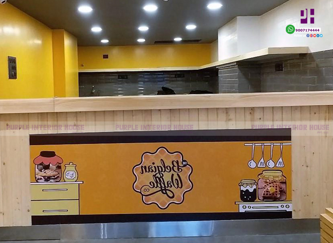Completed Project
SUDHA TOWER
SUDHA TOWER
PROJECT DETAILS :
• Living Room -5 Seater Sofa & Center Table, Wall Paneling, Shoe Unit,Tv Unit With Storage,Crockery Unit,False Ceiling With Electrical Job
• Master Bed Room – Bed Headboard Paneling,King Size Bed,1 no Side Table,Wardrobe With Loft,Tv Unit with Storage,Dressing Unit With Storage,Double Tray False Ceiling With Wooden Frame with Electrical Job
• Bed Room 2 – King Size Bed & 1 no Side Table,Wardrobe with Loft,Dressing Unit,Sitting Arrangements,Decorative Open Shelves,Double Tray False Ceiling With Electrical Job
• Kitchen- Modular Kitchen
• Paint Job
RADHA GOVINDA BHAWAN APARTMENT
RADHA GOVINDA BHAWAN APARTMENT
PROJECT DETAILS :
• Living/Dining Room –Double tray false ceiling with decorative wooden ceiling
panel with Electrical job. 3 seater sofa and a center table. Wall Hanging TV
unit with decorative shelves and wall panelling.Wash basin with mirror
Modular kitchen Modular kitchen.
• Bed Room – False Ceiling with Electrical Jo CabinetDecorative tray false
ceiling with electrical job.Queen size bed. Bed headboard wall panelling and
jali design.Wall mounted dressing unit with storageDecorative tv unit with
shelves 2 numbers wardrobe with loft Door panelling
• Kids Room – wooden tray false ceiling with electrical job King size bed with
headboard padding Wall mounted bookshelves designed to look like branch of
trees and yellow texture paint on the wall Study Unit with loft and open
storage Wardrobe with loft Corian design god unit and closed sections work as
storage Decorative wall shelves
SUNNY FORT
SUNNY FORT
PROJECT DETAILS :
• Living/ Dining Room -6 Seater Sofa, Center Table, Shoe Cabinet , Foyer with Mirror, Tv Unit, Crockery Unit With Open Space, Paneling Between Living and Balcony
• Bed Room – Queen Size Bed,2 nos Side Table, Wooden Tv Unit with Bottom Storage & Open Space, Wardrobe
• 2 nos Toilet Toughened Glass Partition
• God Unit With Storage
• Modular Kitchen
• All Room False Ceiling With Electrical Job
• Paint Job
CHANDRALOY
CHANDRALOY
PROJECT DETAILS :
• Living Room –Tv Unit With Storage, God unit with Bottom Storage,Cabinet,Shoe Cabinet With Storage,
• Parents Room – Wardrobe with Open Storage,Seating Arrangement
• Toilet- Basin Bottom Cabinet With Mirror
• Kitchen – Modular Kitchenr
DIAMOND ENCLAVE
DIAMOND ENCLAVE
PROJECT DETAILS :
• Living Room – Sleek TV Unit & Back Side Paneling,4 Seater Dining Table
MDF Partition
• Bar Counter Shelves
• Master Bed Room – Queen Size Bed,Bed Headboard Paneling,Side Table With Dressing Unit,Wall Self
• Bedroom 2 – Queen Size Bed with side Table,Tv Unit,Wardrobe,Dressing Unit
• Dresser Room – Wall To Wall Sliding Wardrobe,Cabinet with Full Mirror,
Shoe Cabinet
KALIGHAT
KALIGHAT
PROJECT DETAILS :
• Living Room – Single Tray False Ceiling With Electrical Job, 7 Seater Sofa & Glass Square Center
Table,Decorative Wooden Wall Shelves, Wall Mounted Tv Unit, Wooden Bar Counter With 2 nos Stool
• Dining Room – Decorative Wooden False Ceiling with Electrical Job,6 Seater Dining Table,Crockery Unit with Open Storage
• Wooden Floor
NEW ALIPORE
NEW ALIPORE
PROJECT DETAILS :
• Living Room – MDF False Ceiling With Electrical Job, MDF Partition,5 Seater Sofa & Center Table,Hanging,Tv Unit,
Wall Mounted Basin Unit With Wooden Cabinets, Mirror On the Wall.
• Toilet – Marble Floor & Rustic Look Tiles.
• Bedroom 1 – False Ceiling With Electrical Job, Queen Size Bed & Side Table, Wardrobe With Loft,Dressing Unit
with Mirror Backside Storage,Tv unit with Bottom Storage ,Work Station With Upper Storage.
Storage .
• Bedroom 2 – False Ceiling With Electrical Job, King Size Bed & 1 no Side Table,Study Unit With Some Open
Storage,Sliding Wardrobe With Loft.
• Modular Kitchen
• PU Polish Furnishing
• Decorative Main Door
THE BELGIAN WAFFLE CO
• Kitchen-Layout– Counter top finish with 22 gauge stainless steel finish
plate.
• Kitchen-Shelves– Kitchen Shelves will have space to store all the raw
materials.
• Wall-Shop Left Side Wall Finish With 4mm Thick Brick Type MDF Paneling.
Local Purchase.
• Wall-color- Shop Right Side Wall Finish With Yellow Color.(P-121, 7918
EMPIRE YELLOW : ASIAN PAINT)
• Ceiling-Ceiling Color Will Be Dark Grey (Asian Paints – Dark Shadow 8294).
• Display LED (YELLOW WALL) 32 INCH.


